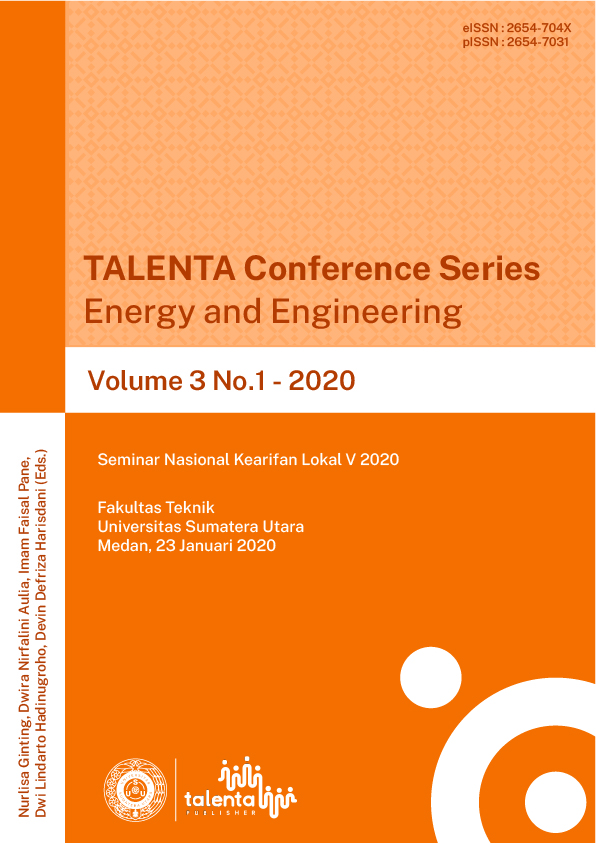Kearifan Lokal Arsitektur Masjid Demakan
Local Wisdom on theArchitecture of Demakan Mosque
| Authors | ||
| Issue | Vol 3 No 1 (2020): Talenta Conference Series: Energy and Engineering (EE) | |
| Section | Articles | |
| Section |
Copyright (c) 2020 Talenta Conference Series: Energy and Engineering (EE)  This work is licensed under a Creative Commons Attribution-NonCommercial-NoDerivatives 4.0 International License. |
|
| Galley | ||
| DOI: | https://doi.org/10.32734/ee.v3i1.854 | |
| Keywords: | arsitektur masjid Demakan | |
| Published | 2020-09-30 |
Abstract
Penelitian ini dilatarbelakangi dari keberadaan Masjid Agung Demak yang merupakan masjid pertama di Kabupaten Demak. Masjid yang telah berdiri sejak tahun 1479 M ini memiliki arsitektur masjid yang unik. Keunikan arsitektur masjid ini dilakukan penelitian lebih mendalam sehingga sehingga menjadi rujukan dalam membangun masjid lain di Kabupaten Demak. Arsitektur masjid ini telah terjaga kearifan lokalnya hingga berdiri sampai sekarang ini. Tujuan penelitian ini untuk mengidentifikasi, merumuskan arsitektur masjid Demakan sebagai salah satu arsitektur masjid yang dilestarikan di Kabupaten Demak. Metode yang digunakan dalam penelitian ini adalah metode kualitatif deskriptif. Metode pengumpulan data dilakukan dengan survei di lapangan. Penelitian ini menggunakan pendekatan kualitatif dan merupakan penelitian eksplorasi. Jenis penelitian bersifat deskriptif yakni menganalis dan menyajikan fakta secara sistematik sehingga mudah untuk dipahami dan disimpulkan. Adapun pengambilan data melalui observasi, wawancara mendalam pada sejumlah informan, dan studi pustaka. Hasil penelitian dapat dirumuskan bahwa kearifan lokal arsitektur masjid Demakan meliputi : (1) tata ruang yakni ruang utama salat, serambi dan ruang tambahan lain; (2) Struktur ditopang 4 saka guru dan 12 saka penanggap pada ruang utama salat dan struktur ditopang 8 saka guru dan 28 saka penanggap pada ruang serambi; dan (3) Ruang utama salat berbentuk bujur sangkar dengan atap tajug tumpang tiga dan serambi berbentuk persegi panjang dengan atap limasan. Arsitektur masjid Demakan sampai sekarang masih dilestarikan oleh masyarakat KabupatenDemak.
This research is motivated by the existence of the Great Mosque of Demak which is the first mosque in the Demak Regency. The mosque, which was founded in 1479 AD, has a unique mosque architecture. The uniqueness of the architecture of the mosque is carried out in-depth research so that it becomes a reference in building other mosques in Demak Regency. The architecture of this mosque has maintained its local wisdom up to now. The purpose of this study is to identify, formulate the architecture of the Demakan mosque as one of the preserved mosque architectures in the Demak Regency. The method used in this research is a descriptive qualitative method. The method of data collection is done by field surveys. This research uses a qualitative approach and is an exploratory study. This type of research is descriptive in that it analyzes and presents facts systematically so that it is easy to understand and infer. The data collection through observation, in-depth interviews with a number of informants, and literature study. The results of the study can be formulated that the local wisdom of the mosque architecture of Demakan includes: (1) spatial planning, namely the main prayer room, foyer, and other additional spaces; (2) The structure is supported by 4 saka teachers and 12 saka responders in the main prayer room and the structure is supported by 8 saka teachers and 28 respondent saka in the foyer room; and (3) The main prayer room is square with a overlapping roof and a rectangular porch with a pyramid roof. The architecture of the Demakan mosque is still preserved by the people of the DemakRegency.






