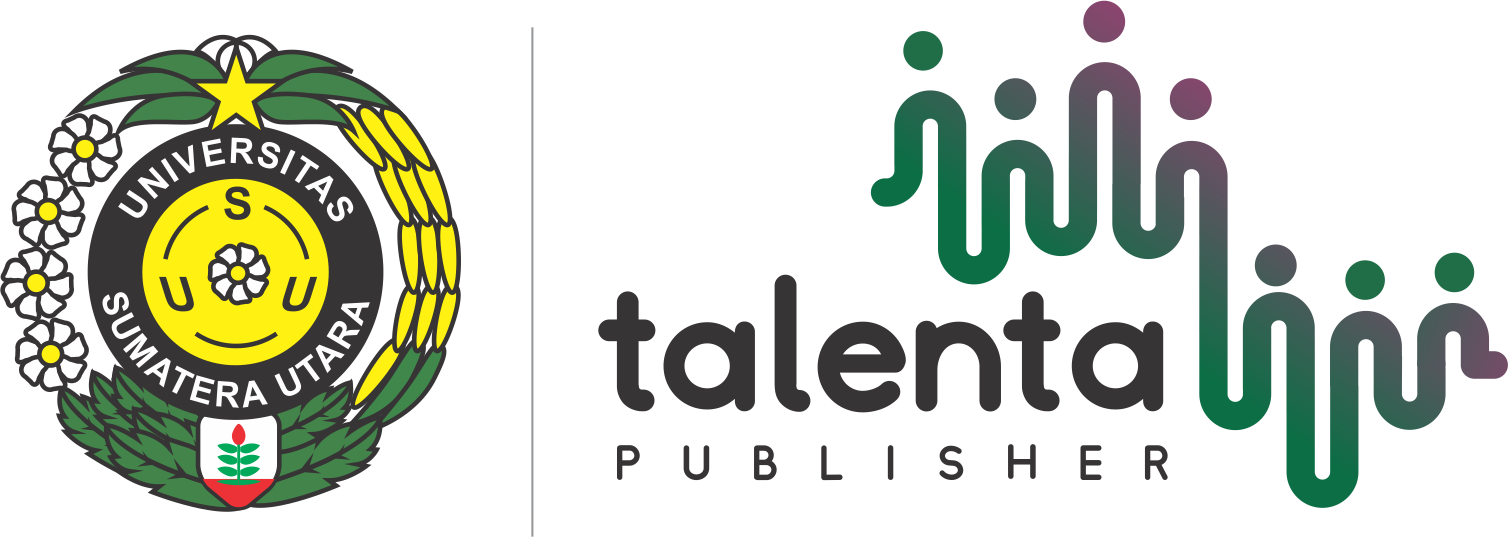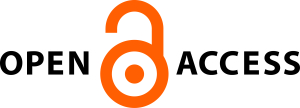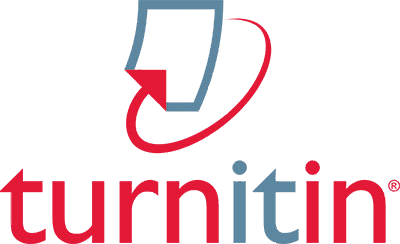Perancangan Ulang Tata Letak Fasilitas dengan Menggunakan Activity Relationship Chart (ARC) pada UKM Andi Shoes
| Authors | ||
| Issue | Vol 6 No 1 (2023): Talenta Conference Series: Energy and Engineering (EE) | |
| Section | Articles | |
| Section |
Copyright (c) 2023 Talenta Conference Series: Energy and Engineering (EE)  This work is licensed under a Creative Commons Attribution-NonCommercial-NoDerivatives 4.0 International License. |
|
| Galley | ||
| DOI: | https://doi.org/10.32734/ee.v6i1.1938 | |
| Keywords: | Activity Relationship Chart (ARC) Perancangan Tata Letak Usaha Kecil dan Menengah Layout Design Small and Medium Enterprises | |
| Published | 2023-10-20 |
Abstract
Pengaturan tata letak yang baik diperlukan dalam setiap industri agar proses produksinya dapat berjalan dengan baik. Pengaturan terhadap tata letak ini sering kali sulit dilakukan karena penghitungan variabel yang terdapat dalam prosesnya, tahapan-tahapan pengerjaannya, dan basis pengetahuan untuk melakukannya cukup sulit dilakukan terlebih untuk UMKM. Akibatnya, bisnis sering mengabaikan perencanaan yang matang saat membuat tata letak fasilitas produksi mereka. Dari permasalahan ini, timbul ide untuk melakukan perbaikan tata letak pada UKM Andi Shoes yang bergerak di bidang industri pembuatan Sendal. Perbaikan tata letak ini diharapkan dapat mengurangi pemborosan-pemborosan yang terjadi. Cara dalam perbaikan tata letak adalah dengan membuat Operation Process Chart (OPC), lalu menganalisis hubungan keterkaitan tiap departemen dengan Activity Relationship Chart (ARC), selanjutnya membuat Worksheet, membuat Block Template, lalu membuat Activity Relationship Diagram (ARD), lalu menganalisis luas lantai yang diperlukan dengan Production Space Requirement WorkSheet (PSRWS), lalu membuat Plant Service Area Planning Sheet (PSAPS), membuat Total Space Requirements Work Sheet (TSRWS), selanjutnya membuat Area Alocating Diagram (AAD). Kondisi awal pada lantai produksi UKM Andi Shoes menunjukkan penataan layout yang masih kurang optimal dimana terdapat stasiun kerja yang urutannya tidak sesuai dengan aliran produksi sehingga menyebabkan tidak efisiennya jarak tempuh. Hasil dari perbaikan layout adalah terjadi perpindahan antara gudang bahan baku dengan gudang peralatan karena tingkat kedekatan gudang bahan baku dengan produksi tinggi. Perpindahan ini dilakukan untuk memudahkan pekerja dalam pemindahan dan pengambilan barang dari gudang ke tempat produksi sehingga jarak tempuh efisien.
Every sector requires layout arrangements to ensure a smooth production process. Setting this layout is often difficult because calculating the variables contained in the process, the stages of the process, and the basic knowledge to do is quite difficult. Therefore, companies often neglect proper planning in arranging the layout of their factory facilities. From these problems, an idea arose to improve the layout of UKM Andi Shoes, which is engaged in the sandal manufacturing industry. This layout improvement is expected to reduce the waste that occurs. The method used in improving the layout is to make an Operation Process Chart (OPC), then analyze the interrelationships of each department with the Activity Relationship Chart (ARC), then make a Worksheet, make a Block Template, then make an Activity Relationship Diagram (ARD), then analyze required floor area using the Production Space Requirements Work Sheet (PSRWS), then create a Plant Service Area Planning Sheet (PSAPS), create a Total Space Requirements Work Sheet (TSRWS), then create an Area Allocation Diagram (AAD). The initial conditions on the Andi Shoes UKM production floor show that the layout arrangement is still not optimal where there are work stations whose sequence is not in accordance with the production flow, causing inefficient mileage. The result of the layout improvement is that there is a reallocation between the raw material warehouse and the equipment warehouse because the proximity of the raw material warehouse to production is high. This move is made to make it easier for workers to move and pick up goods from the warehouse to the production site so that the distance becomes efficient.





